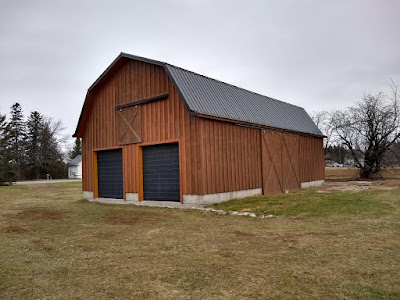You might remember the house and barn we bought in northern Maine. After mucking about for a couple years I finally made contact with the builder who worked on our camp and got him to work on the house.
Step one was to put garage doors on the south end of the barn.
The original builder never bothered to put doors into those openings, they were covered with a kind of conveyor belt like matting used for making paper. This spring I spotted a raccoon sneaking in through a gap and knew we needed to do something.
One substantial application of money later and we've got doors. If you look carefully you'll notice that the cap between the garage doors and the hayloft door has increased. The door openings were originally 9'x9'. Nine foot tall garage doors are very expensive, like double the price, so our builder shrank the door opening a foot and put in 8'x9' doors. We don't need the big height here because of the big barn doors on the east and west walls which allow the tractors to pass through.
Looking back at these old pictures I'd forgotten how much stuff was in the house...
The next plan is for the kitchen and bathroom. As a summer house you could get away with bad windows and no insulation in bedrooms but you can't really use a house that has no kitchen or bath.
Of course the first step is demolition.
This is ahead and to the right of the first picture above. I actually did this work, there was a little stub wall where the ladder is, which I removed. The window in the left of the picture has been removed. That's the north wall of the house which is the coldest so a window there is kind of silly. The window in the center of the picture has been replaced with a larger one.
This is facing into the bathroom looking north. The window pictured here has been replaced with one just over half the height. I like having natural light in the bathroom but there is no need for a big window. This door is new, this used to be the "stairway to nowhere" which went up and stopped at a chimney with little steps up to the right and left to get into bedrooms.
Looking into the bathroom facing west, this is where the door used to be. The shower will be just on the other side of this wall. We decided to go with a stand up shower rather than a tub, who takes baths anymore?
I talked to the builder this week, the drywall is all hung and kitchen cabinets are ready to go in. This project has consumed way more money than I expected but this is really the most expensive phase of construction because of needing to buy things like cabinets and the shower and whatnot. Hopefully in a few weeks I'll have an update where things are going in, not just getting torn apart.







